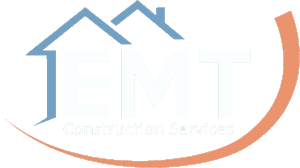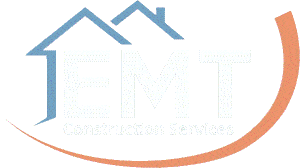Begin Your Dream Bathroom Transformation with EMT Construction Services!
Transform your bathroom into a beautiful, functional space with EMT Construction Services, a trusted expert in bathroom remodeling. With years of experience and a commitment to quality, EMT delivers stunning results tailored to your needs and style.
Whether you’re planning a full bathroom remodel or minor upgrades, EMT Construction Services customizes each project to fit your unique vision. You can trust in their superior craftsmanship and attention to detail to make the most of every inch of your bathroom.
Stay ahead of trends with EMT’s expert knowledge in modern bathroom design, ensuring your new bathroom is both stylish and practical. With clear communication and dedication to excellence, EMT Construction Services is the partner you need for a truly exceptional bathroom transformation.
Ready for a bathroom that exceeds your expectations? Choose EMT Construction Services for a seamless and rewarding bathroom remodeling experience!
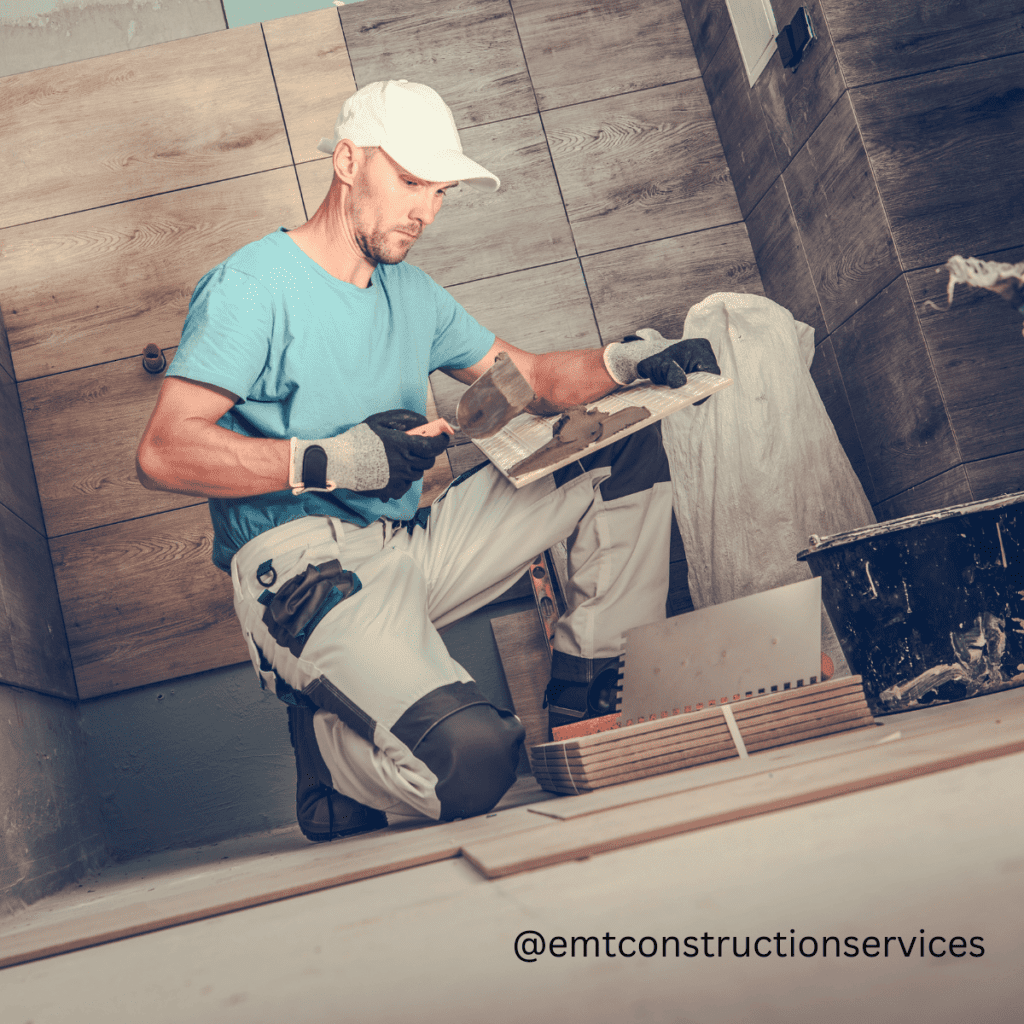
Why Homeowners Trust EMT Construction Services
Quality Workmanship
Quality workmanship is the cornerstone of our commitment
Experienced Team
30+ Years of combined experience
Emergency Service
We provide 24 hour emergency service.
Customer Satisfaction
We work directly with your insurance company
Our Comprehensive Bathroom Remodeling Services
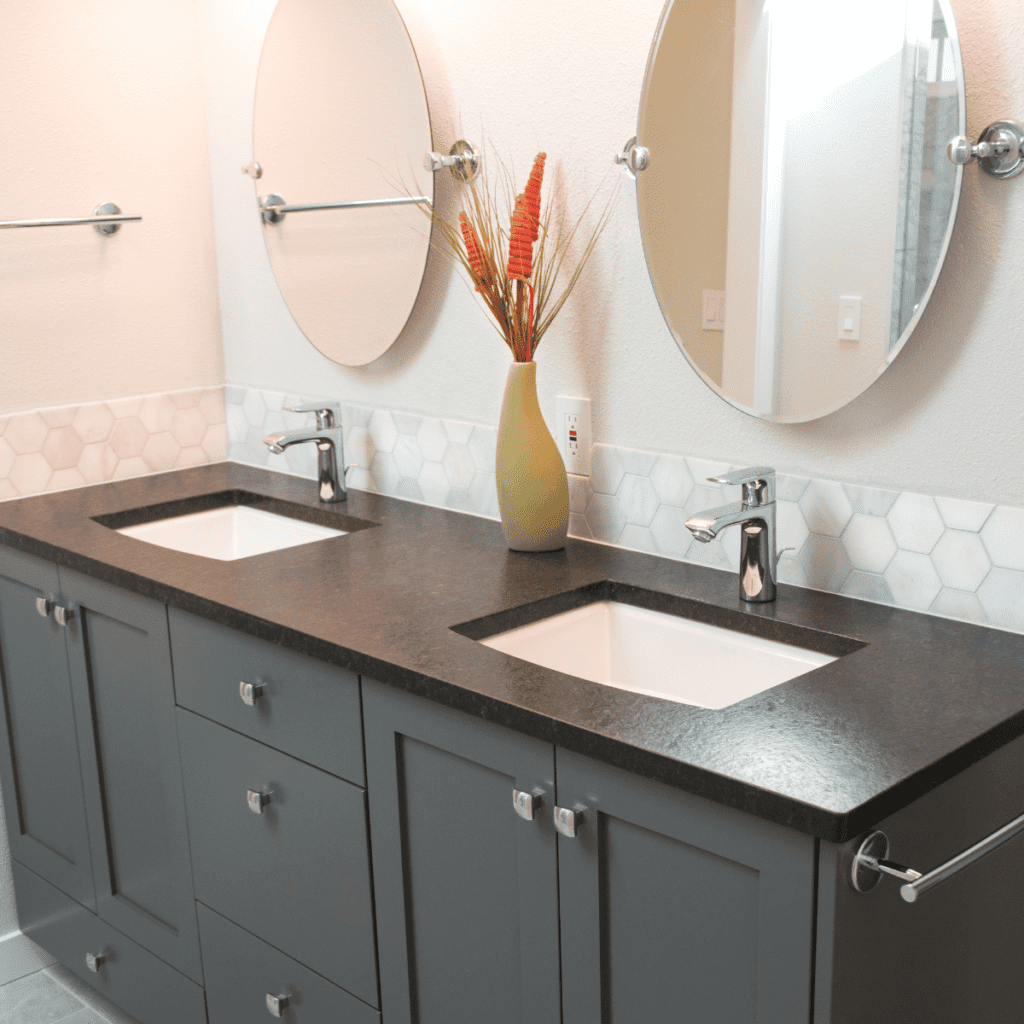
Custom Vanity Installation
Expert custom cabinet design and installation for your Bathroom.
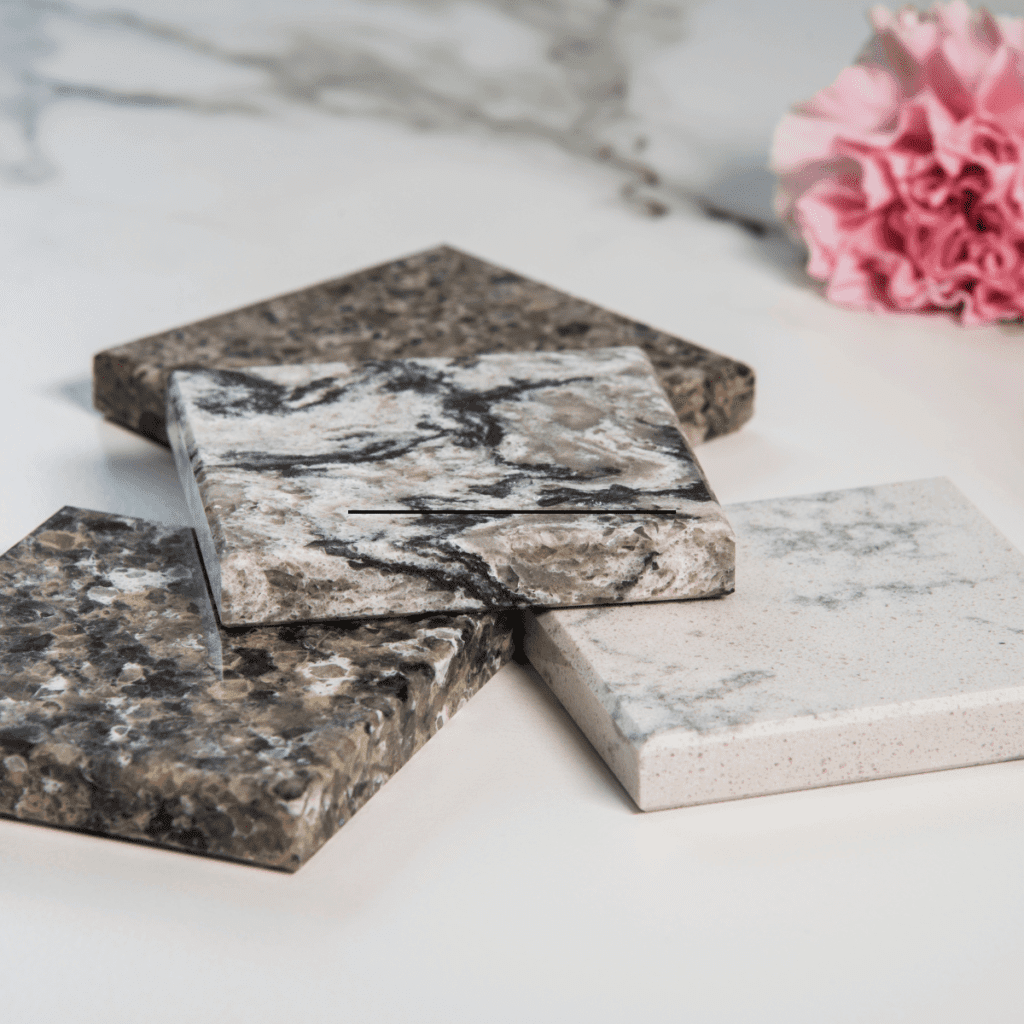
Countertop Selection and Installation
Choose and install the perfect countertop for your vanity.
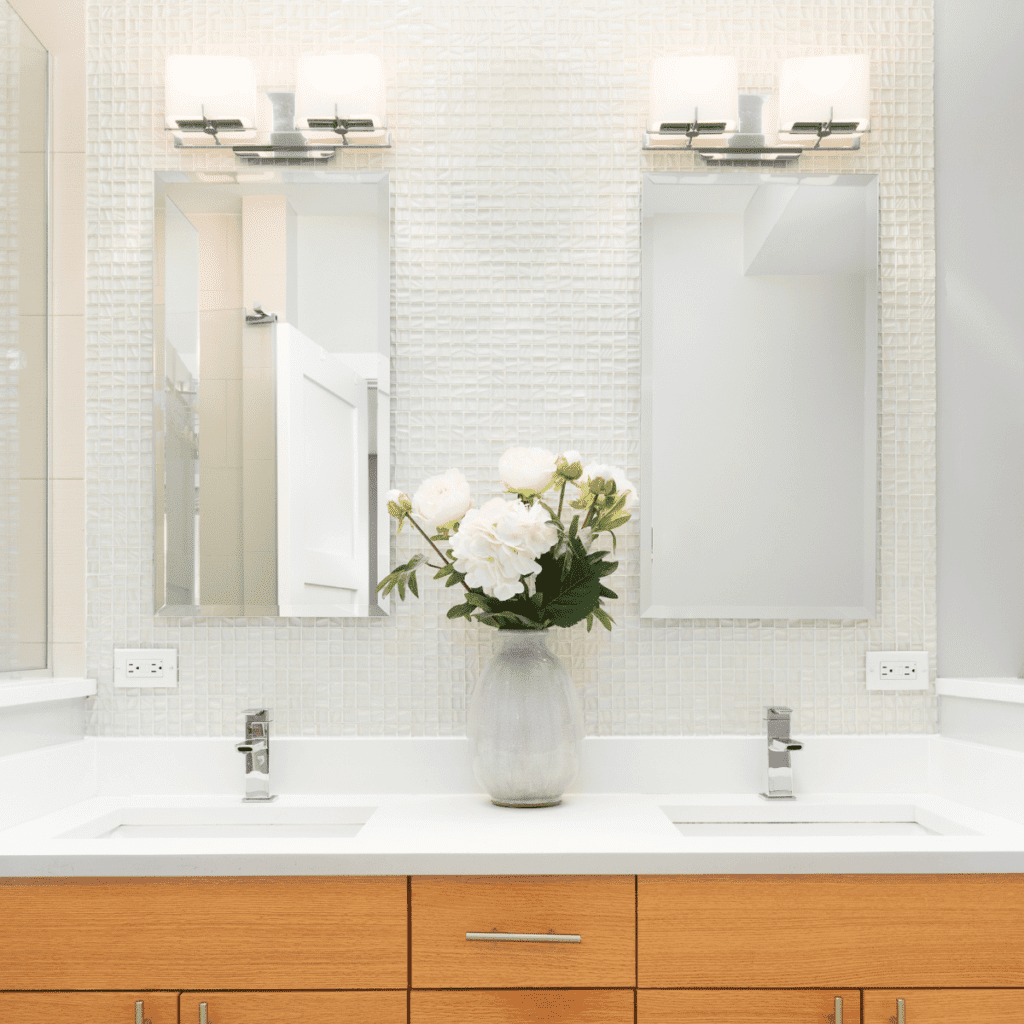
Tile and Backsplash Work
Expertly installed backsplashes and tile for your bathroom.
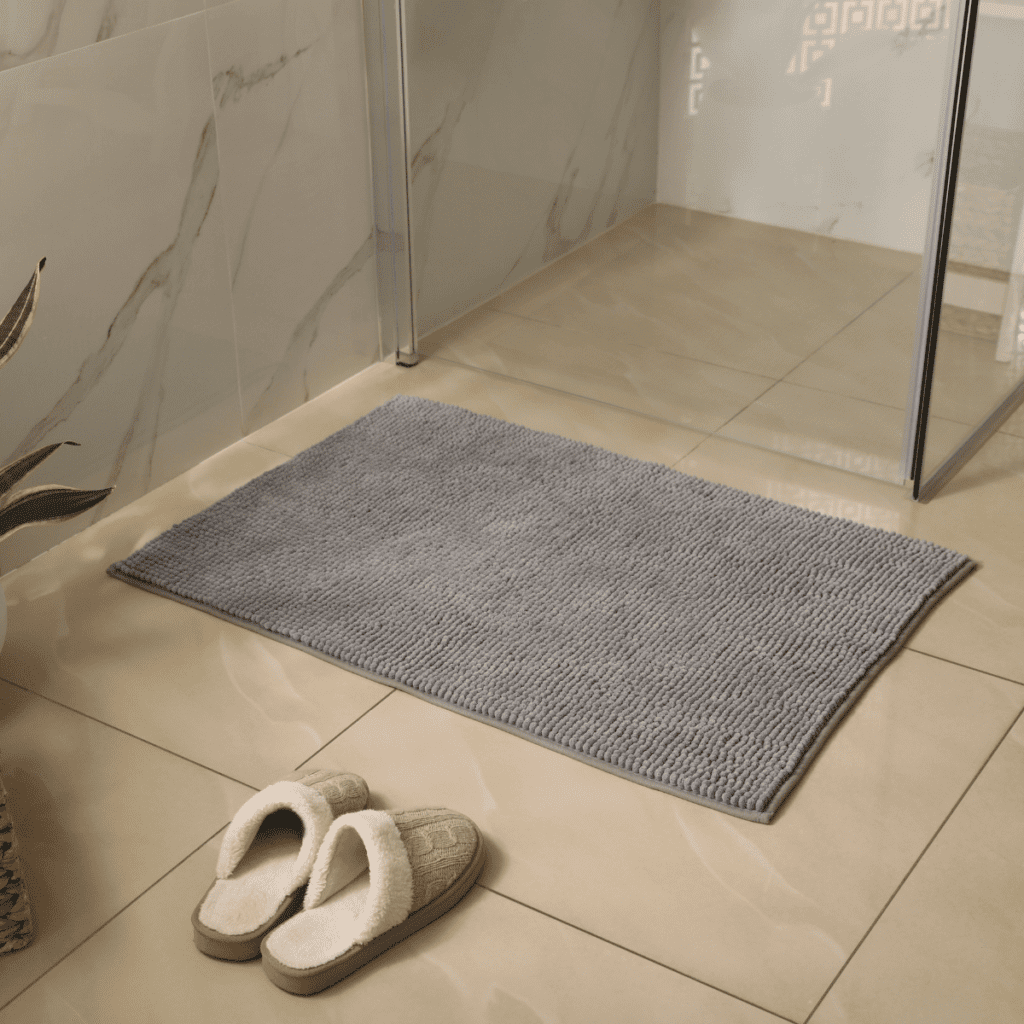
Flooring Upgrades and Installation
Transform your bathroom with stylish, durable flooring options
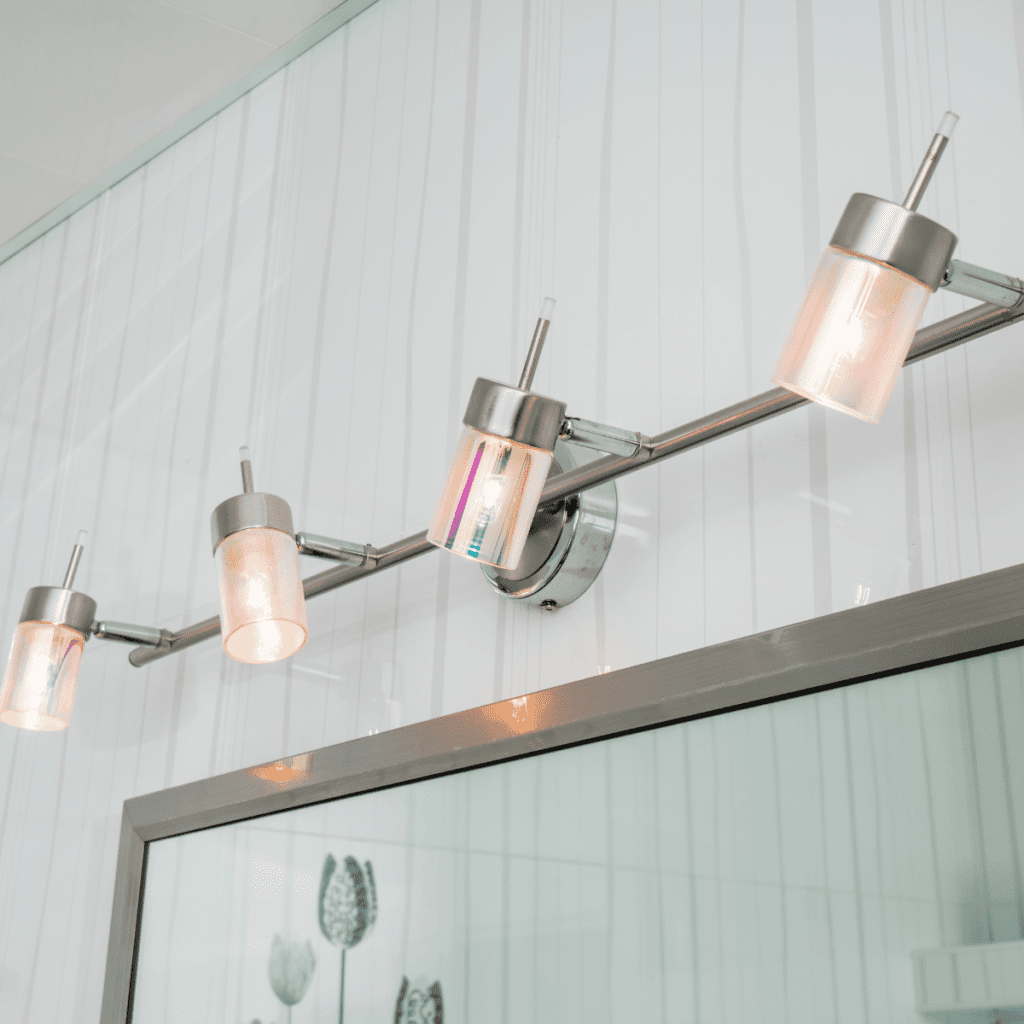
Lighting and Electrical Solutions
Illuminate your bathroom with energy-efficient, stylish lighting.
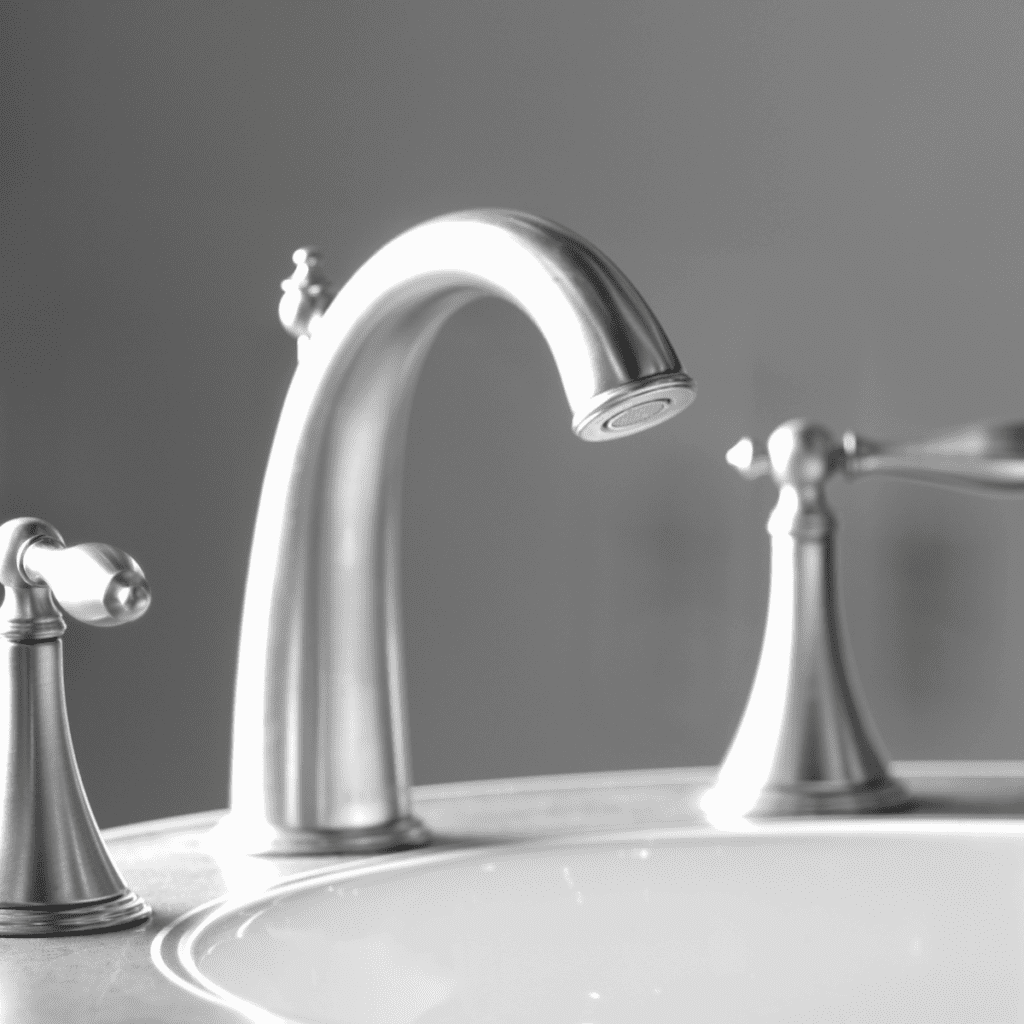
Plumbing Fixtures and Shower/Tub Installation
Seamless bathroom plumbing and appliance setup for your home.
Our 5 Step Bathroom Remodeling Process
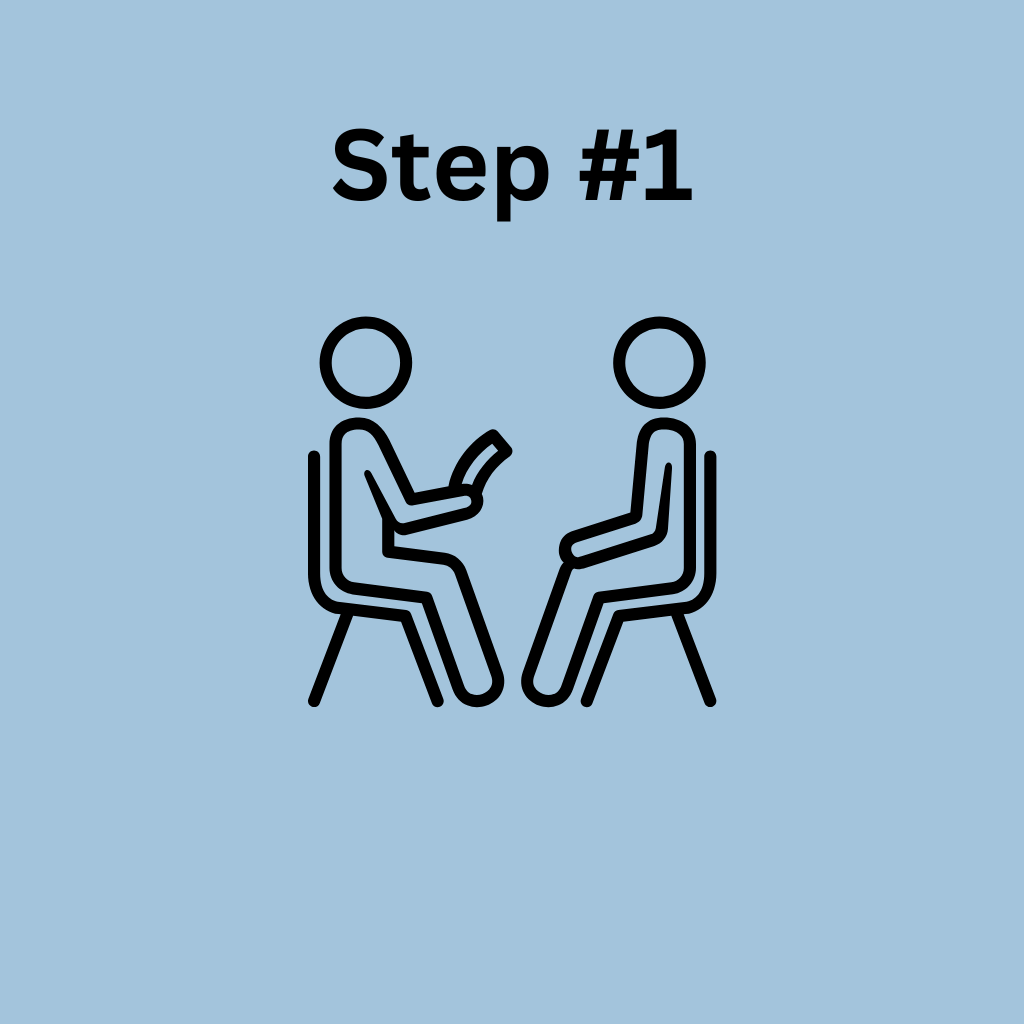
Initial Consultation and Vision
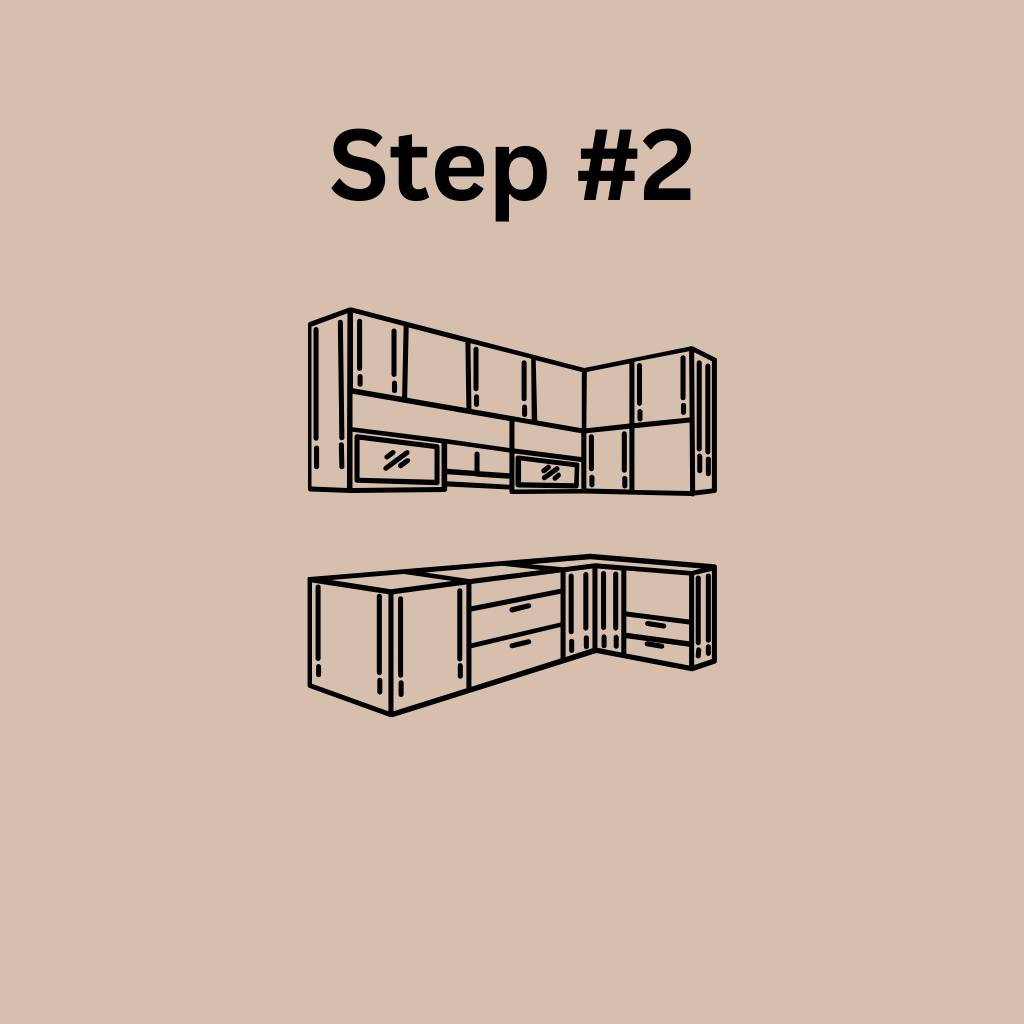
Design and Planning Stage
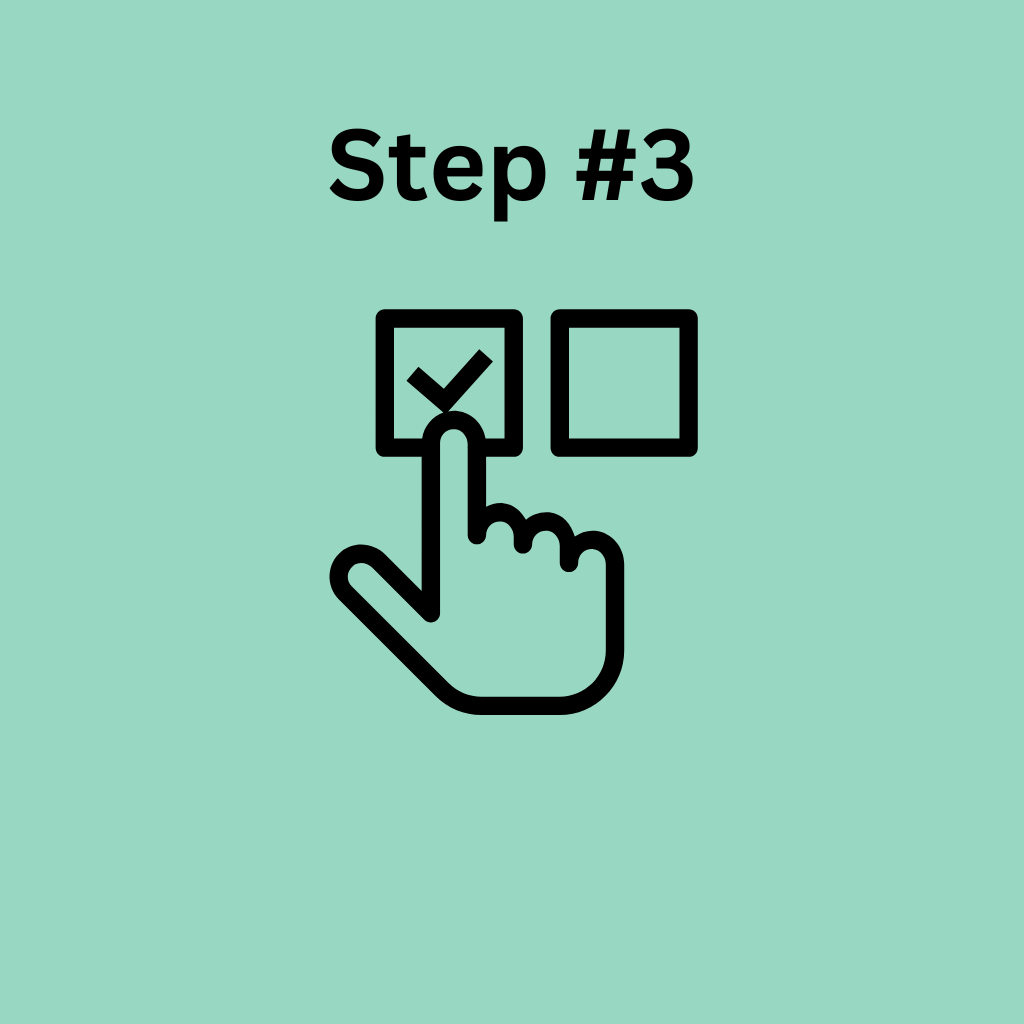
Material Selection and Sourcing
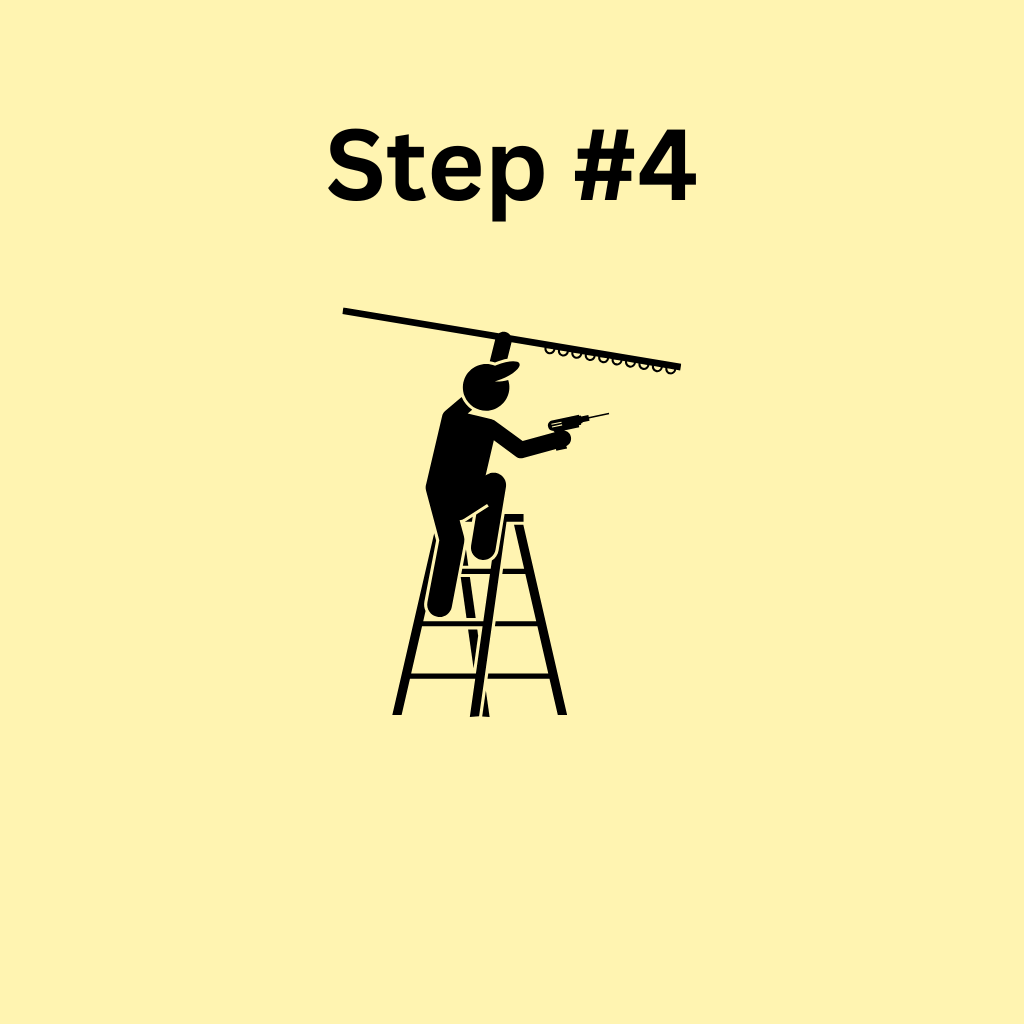
Construction and Installation
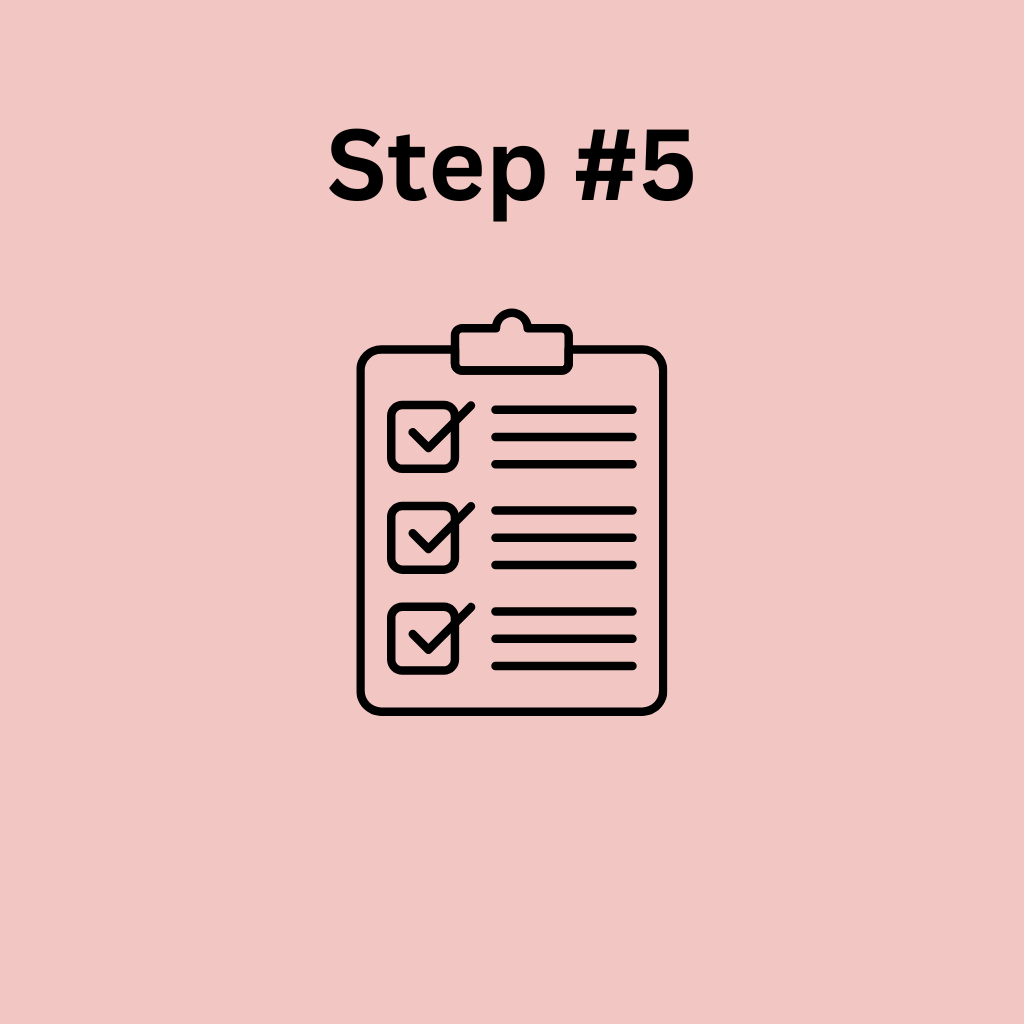
Final Walkthrough and Quality Check
Bathroom Design and Customization Options
Designing your dream bathroom requires careful planning and a variety of customization options to meet your style, needs, and preferences. From choosing the right layout to selecting finishes and plumbing fixtures, every detail can enhance both the beauty and functionality of your space. Custom storage solutions, lighting options, and material selections work together to create your ideal bathroom sanctuary.
Modern, Traditional, and Transitional Designs
Three primary design styles for your bathroom remodel:
- Modern: Clean lines, minimalist features, and sleek fixtures characterize this style, ideal for those seeking a contemporary and uncluttered aesthetic.
- Traditional: Classic elegance with ornate details, decorative hardware, and timeless materials like marble or rich wood accents that create a warm, sophisticated atmosphere.
- Transitional: A harmonious blend of traditional and modern elements, featuring clean profiles with subtle decorative touches to achieve a balanced look that’s both fresh and welcoming.
All styles can be customized to match your unique preferences and create your perfect bathroom sanctuary.
Color and Finish Selection
Color and finish play a significant role in the mood and feel of your bathroom. A wide selection of colors, materials, and finishes helps achieve the perfect look:
- Cabinet Finishes: Choose from high-gloss, matte, and natural wood finishes to bring texture and depth to your vanity and storage units.
- Surface Colors: Porcelain, ceramic, marble, and quartz come in various hues and patterns to complement your color palette for countertops, shower walls, and flooring.
- Accent Colors: Add pops of color with your tile work, fixtures, hardware, or decorative elements for a vibrant, personalized touch.
With thoughtful color and finish selections, you can create a harmonious design that reflects your style while tying your bathroom elements together.
Storage Solutions and Space Optimization
Custom storage solutions transform your bathroom into an organized, clutter-free space that maximizes functionality and enhances your daily routine:
- Pull-Out Cabinets: Ideal for storing toiletries, cleaning supplies, and personal care items, providing easy access while maintaining a tidy appearance.
- Vanity Organizers: Built-in drawer dividers and compartments keep cosmetics, grooming tools, and bathroom essentials perfectly sorted.
- Space-Saving Solutions: Utilize vertical storage, over-toilet shelving, and hidden compartments to maximize storage in small bathrooms while maintaining a sleek look.
Integrating these custom storage solutions ensures every square inch of your bathroom serves a purpose while keeping necessities organized and readily accessible.
Energy-Efficient and Sustainable Options
Creating a sustainable bathroom is a smart investment for both the environment and your home’s value. We offer various energy-efficient and eco-friendly options to reduce your bathroom’s impact:
- Energy-Saving Fixtures: Choose WaterSense®-certified faucets, showerheads, and toilets to lower water consumption while maintaining optimal performance.
- LED Lighting: LED lights are long-lasting and use less energy than traditional bulbs, providing bright, eco-friendly lighting for your bathroom space.
- Sustainable Materials: We offer vanities, countertops, and tiles made from recycled or sustainable materials, reducing environmental impact while maintaining quality and beauty.
These energy-efficient and sustainable options not only reduce your carbon footprint but also make your bathroom a healthier, more cost-effective space.
Our kitchen design and customization options provide everything you need to create a space that’s not only beautiful but functional, sustainable, and tailored to your lifestyle.
FAQ
How long does a typical bathroom remodel take from start to finish?
A typical bathroom remodel can take anywhere from 3 to 8 weeks, depending on the scope of work and complexity of the project. Larger or more complex remodels may take longer.
What is the average cost range for a bathroom remodel in Minnesota?
The average cost for a bathroom remodel in Minnesota ranges from $10,000 to $30,000. However, costs can vary significantly based on factors such as size, materials, and extent of changes.
Can I use my bathroom during the remodeling process?
Limited use may be possible during certain stages, but expect your bathroom to be unusable for most of the remodeling process. Consider designating another bathroom in your home as the primary facility, or making arrangements with neighbors if you only have one bathroom.
Do I need to obtain permits for my bathroom remodel?
Most bathroom remodels require permits, especially if you’re making structural changes, altering plumbing, or updating electrical systems. Your contractor can typically assist with obtaining necessary permits.
What are some popular bathroom design trends in Minnesota for 2025?
Current bathroom remodeling trends include two-tone vanities, bold tile feature walls, smart fixtures (digital showers, smart toilets), oversized vanities with seating areas, concealed storage compartments, and natural material combinations like wood and stone finishes.
How can I make my bathroom more energy-efficient during a remodel?
For an eco-friendly bathroom remodel:
– Install LED lighting fixtures and motion sensors
– Use low-flow showerheads and faucets with aerators
– Choose dual-flush toilets to reduce water consumption
– Add a programmable thermostat for optimal heating/cooling
– Select ENERGY STAR certified bathroom exhaust fans
– Install double-pane or thermal windows to prevent heat loss
– Apply proper insulation around pipes and walls
– Use smart outlets for bathroom appliances
– Consider tankless water heaters for energy savings
– Add weatherstripping around windows and doors
– Opt for energy-efficient radiant floor heating systems
These upgrades minimize energy usage, reduce water consumption, and decrease monthly utility costs while maintaining comfort.
What should I consider when planning my bathroom layout during a remodel?
Focus on the essential triangle (toilet, sink, shower/tub), ensure adequate counter and storage space, plan for layered lighting (task, ambient, accent), consider traffic flow patterns, and think about daily routines and habits. Ventilation, water resistance, and safety features should be prioritized alongside visual appeal.
Customer Reviews
Get Your Dream Bathroom with EMT Construction Services!
Don’t put off those home improvements or repairs any longer.
